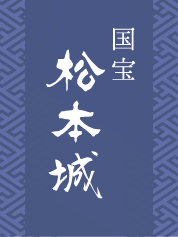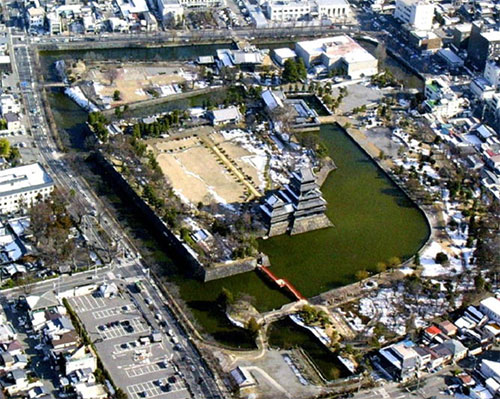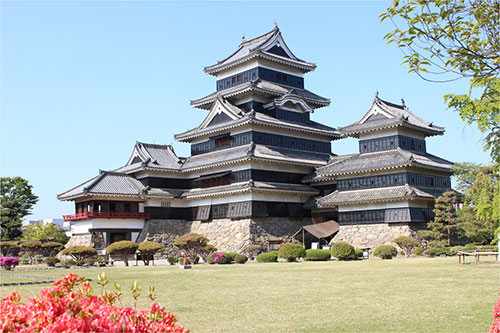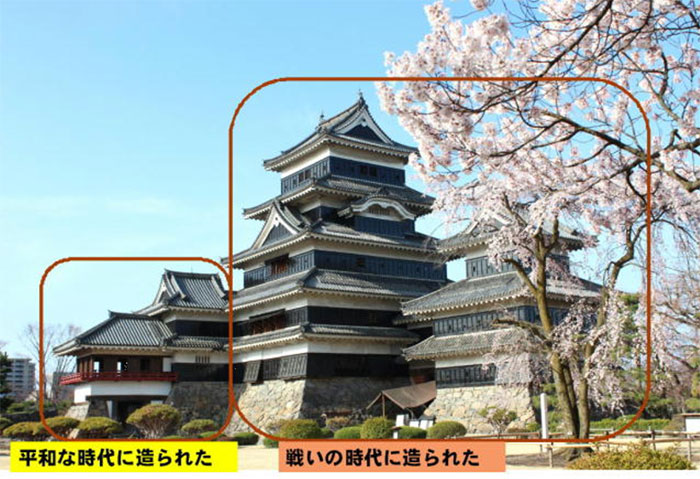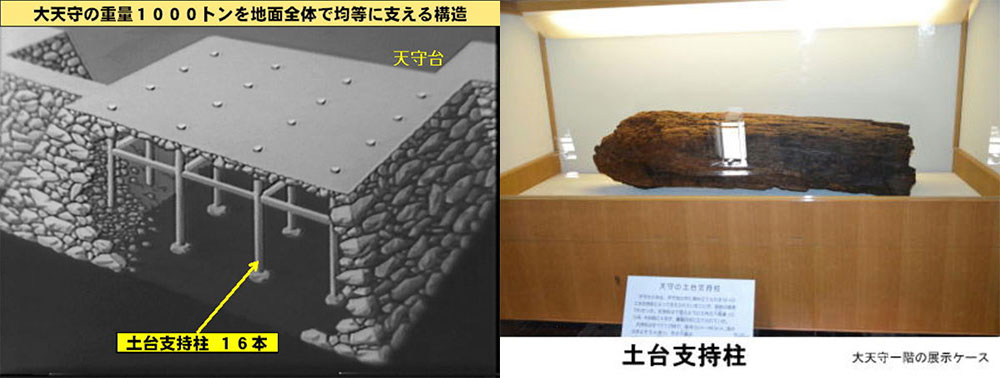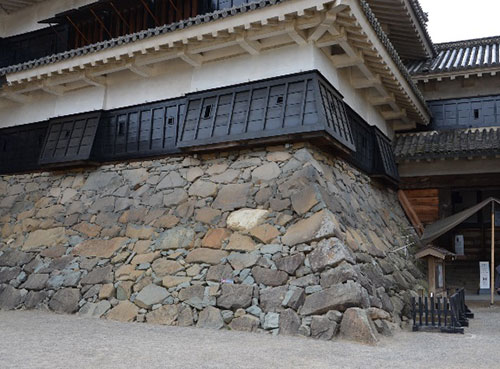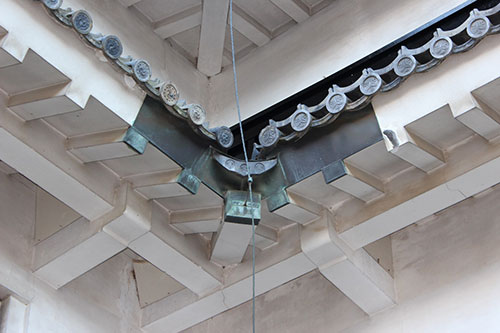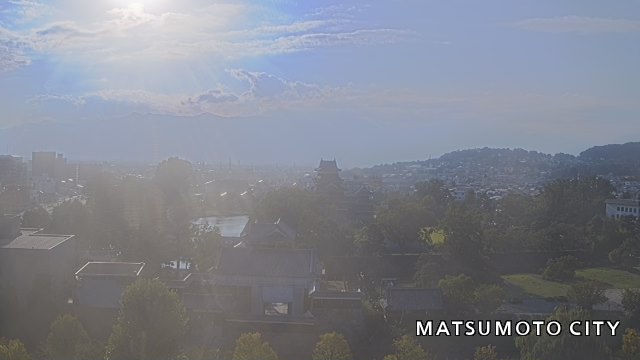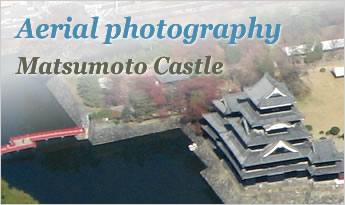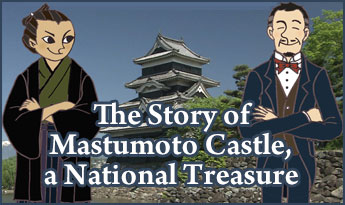The Keep and Its Structure
Designated National Treasure structures, the main keep, Inui small keep, Watari Tower, Tatsumitsuke Tower, Tsukimi Tower


The Matsumoto Castle structure group consists of the great keep, the small Inui (northwest) Keep, Watari Tower, Tatsumitsuke Tower, and Tsukimi Tower, five structures. It is a complex structure. The main keep and Inui keep are connected by Watari Tower, while Tatsumitsuke Tower is connected to Tsukimi Tower.
These castle structures were designated as national treasures on April 20, 1936 in accordance with the National Treasure Preservation Law enacted in 1929.
The national treasure designation declaration (1936, Ministry of Education, Religions Bureau) says, "...the castle, with the main keep, the connected Inui Keep and Watari Tower, is a rare example of a "connected towers" style castle, that predates Nagoya Castle…."
Then, after World War 2, in 1950, it was designated a national treasure on March 29, 1950, according to the Cultural Treasures Preservation Law.
Castle Features
Flatland Castle
Matsumoto Castle is located in the basin of flatlands 590 meters above sea level. It is a "flatland castle" built on flat ground. Gates and scaffolds were built on the triple moats, earthen berm, and stone walls that surrounded the castle. Samurai lived inside the triple moat, strengthening the defenses.
The oldest extant five structure/six story castle

The main keep, and the smaller Inui Keep are connected by Watari Tower. It was built at the end of the Warring States Period. It is thought that Tatsumitsuke Tower and Tsukimi Tower were built at the beginning of the Edo Period. Toyotomi Hideyoshi's retainers, Ishikawa Kazumasa and Ishikawa Yasunaga, father and son, constructed the main keep, the smaller Inui Keep, and Watari Tower in years 2 ~ 3 of the Bunroku Period (1593 ~ 4). That is the official opinion of Matsumoto City.
These three structures managed by Ieyasu in Tokyo, along with Kofu Castle, Takashima Castle, Ueda Castle, Komoro Castle, and Numata Castle, set up by Hideyoshi, were said to be one castle encircling Tokyo.
The keep was built for war at the end of the Warring States Period, but in a time of peace, graceful towers were constructed.
During the Warring States Period, when great generals fought repeatedly in wars ranging through the fiefdoms of Japan, when fighting and enemies, and protecting territory from enemies was uppermost in the minds of the builders, castles were built as strategic points of defense. Tokugawa Ieyasu ordered Matsumoto Castle's main keep, smaller Inui Keep, and Watari Tower to be built at the end of that era for the task of monitoring the Kanto region.
Since the structures were built for war 115 gun and arrow slots (sama) were built. And there are 11 doors in the first floor wall, where guns can shoot downward. The castle is built for gun warfare. The tower wall on the first and second stories is approximately 29 centimeters thick, and the distance to inner moat is 60 meters which just matches the longest accurate range of matchlock guns.
With this kind of warfare in mind, three structures, the main keep, Inui Keep, and Watari Tower, were built at the end of the Warring States Period. Then, 40 years later, at the beginning of the Edo Period, in a peaceful time, Tatsumitsuke Tower and Tsukimi Tower were constructed with almost no defenses. It was a different age. Matsumoto Castle is a complex structure, with many connecting passages between the keep and the towers. This combination of structures from the Warring States Period and Edo Period, two different eras, with structures from each, is unique in Japan, and is one of Matsumoto Castle's special characteristics.

In 1936, when the castle complex was declared a national treasure, the national treasure declaration said, "Tatsumitsuke Tower and Tsukimi Tower complicate the structure. Tsukimi Tower stands out especially, because of its palatial design."
Foundations and supports combining architectural and structural techniques for building on soft, basin land.
Matsumoto Castle is built on the edge of the alluvial fan formed by the Metoba and Susuki Rivers. The place where the castle is built, the soil is soft. The wisdom our ancestors used to build the 1,000 ton castle on that soft soil is hidden in the following ways:
- 16 Log Foundations
Inside the stone wall of the castle, 5 meter long, 39 centimeter diameter hemlock logs are buried. They connect directly to the foundation of the castle, supporting its weight and spreading it out evenly to the ground. There are four of these log foundations, arranged in the center, with two logs arranged east to west in two rows. There was a mortise in the center of each log foundation, and the four foundations were joined together into one structure resting on the foundation stones of the stone wall of the castle, it is believed. The log piles reach to the ground, but it is not thought that they were put in place after the stone wall was constructed, but that at the time the stone wall was built, they were set in place and subsequently buried in rock and earth in the process of stacking the stones.


- Pier Beam Earth Foundation (Raft-Earth Foundation) and Earth Retaining Pile)At the bottom of the moat, hemlock logs (about 12 centimeters in diameter and 3 meters long) are lined at right angles to the stone wall, about 50 centimeters apart, like a raft. Under the outermost stones in the wall, logs are laid alongside the stone wall, then earth retaining pilings are set into the ground in front of them. This method of preventing the stone wall from sinking into the soil, a raft-earth foundation is the wisdom of our ancestors.

Besides that, about 5 meters in front of the stone wall, earth retaining pilings were emplaced, so the earth and stone wall would not shift under the 1,000 ton weight of the castle.
- 16 Log Foundations
Stone Wall, Nozura and Sangi Construction
Nozura Construction

The main keep, smaller Inui Keep, and Watari Tower walls have been repaired, but have not been remade since they were first stacked 400 years ago.
The main keep's wall is constructed in the Nozura style (rough stone) using natural stones. It also has a shallow incline.
*Unworked stones were used in the construction of the wall, but stones of about the same size were lined up on their sides to create a running horizontal line called "Nozura Nuno" style. Because the line is not straight in places, this is also called the "Broken Nuno" style. Matsumoto Castle's main keep has this kind of wall on the north side.Sangi Construction
The four corners of the stone wall use the "Sangi" style. The stones are stacked in a "long - short, long - short" pattern. This is used to construct corners. However, because the pattern isn't perfect, it is not a true "Sangi" style. (Usually this is called the "Ame-otoshi," (gutter) style.
Rainspout Tiles and Throwaway Tiles
Rainspout (Tekisui) Tiles

Rainspout tiles have an upside down triangle shaped surface to allow rain to run off easily. The generals who participated in Toyotomi Hideyoshi's invasion of Korea used many of these tiles in the construction of their castles. After the battle of Sekigahara, with the shifting of the generals to different regions, the style spread to the whole country.
Throwaway Tiles

Flat tiles have been laid on the roof in several places. These rain cover tiles are called "Sutegawara." The tiles were put there during the restoration of the castle in the Showa era to prevent damage from frozen snow falling from the roofs above.
